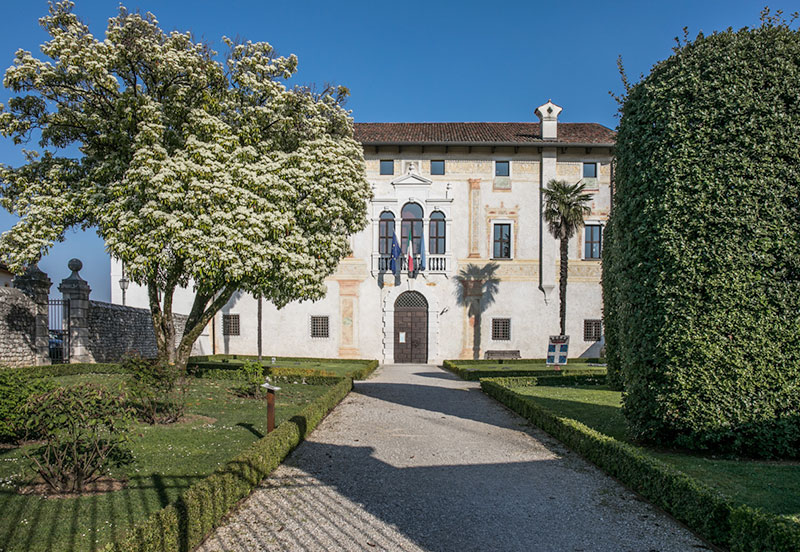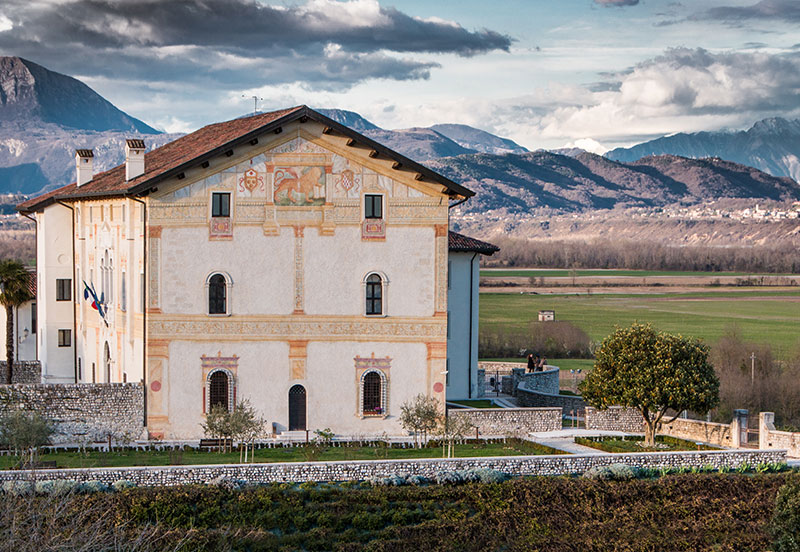
Borgo Valbruna home to the Spilimbergo di Sopra
The impressive palazzo of the Spilimbergo di Sopra (one of the two branches of the Spilimbergo family) is located in Borgo Valbruna, which was once the area of crafts shops. Walking along the narrow roads and orchards, we reach a beautiful building, the Palazzo di Sopra, which currently houses the town hall. The first documents that attest its existence date back to the early 14th century, when Valbruna was entrusted to Fulcherio to build a castrum and a moat. In May 1499, an agreement allowed Paolo (son of Odorico of Spilimbergo) and his grandchildren to expand and improve the existing building.
The Palazzo was completely restored and converted from a medieval building into a 16th-century villa inspired by the Venetian aesthetic taste.
The villa featured large rooms with extremely high ceilings and large windows. It also had bathrooms.
The counts owned the villa and the surrounding area until 1920, when the property was acquired by the Ciriani family.
The Partenio Academy
The history of this Palazzo interweaves with the 16th-century academy run by Bernardino Partenio. An elite school founded in 1538 with the support of Count Adriano of Spilimbergo.
Students would go to class in the large rooms of the Palazzo, attend liturgical celebrations in the San Rocco oratory, and play or keep fit (physical exercise was also part of the school’s curriculum) in the garden.
Greek and Latin were some of the school subjects. Theologian Francesco Stancaro was one of the teachers. Among other things, he taught Hebrew to better read and understand the Sacred Texts. However, his teachings were considered heretical, so no one attended his lessons.
The Academy did not survive for long after the Count’s death. It was closed in 1541.
The Palazzo in the 20th century
After several changes of ownership and function (stately home, silkworm plant, army shelter), the building was bought by the Municipality of Spilimbergo and completely restored. It has been housing the Town Hall since 2002.
Its current appearance is the result of a series of interventions carried out between the 16th and 17th century, which included the creation of the staircase and the three-light window on the façade. Other minor restoration works were carried out over the years.
After the earthquake in 1976, the building was abandoned.
 The last restoration works were carried out after the propety was bought by the Municipality.
The last restoration works were carried out after the propety was bought by the Municipality.
After removing the plaster that covered the underlying 18th-century frescoes, the façade returned to its splendour with its original décors inspired by mythological, historical, and floral motifs, and rich in trompe-l’oeils, which give a majestic and elegant touch.
Most of the works of art it housed have been lost. The few that have survived to this day bear witness to the opulence and taste of the Renaissance. The interior restoration brought the stuccoes by Friulian artist Giovanni Battista Piccin back to light in two rooms on the ground floor. These stuccoes date back to 1776. The elegant mirrors and oval frames are other décors that reflect the opulence of the building.
To add a further touch to the rooms, the Municipality has bought elegant Murano glass chandeliers. Moreover, the restoration has brought the Venetian terrazzo flooring back to its original splendour.
Click on this link to see the images of Palazzo di Sopra before and after the restoration.
The panoramic terrace of Palazzo di Sopra
What makes this place even more special is the view from its terrace. From here, you can admire the Tagliamento and the surrounding area, from the Carnia mountains to the Friulian plains.
As for the San Rocchetto oratory, which stood near the walls around the Palazzo, only the foundation can still be seen today. The oratory had a single rectangular nave (measuring about seven metres) and was rather plain compared to the Palazzo’s opulence. It was destroyed in the early 20th century. A fire that broke out in 1918 deleted the few traces that were left.
Other palaces: Palazzo la Loggia | Palazzo del Daziario | Palazzo Ercole | Palazzo Monaco | Palazzo Stella
